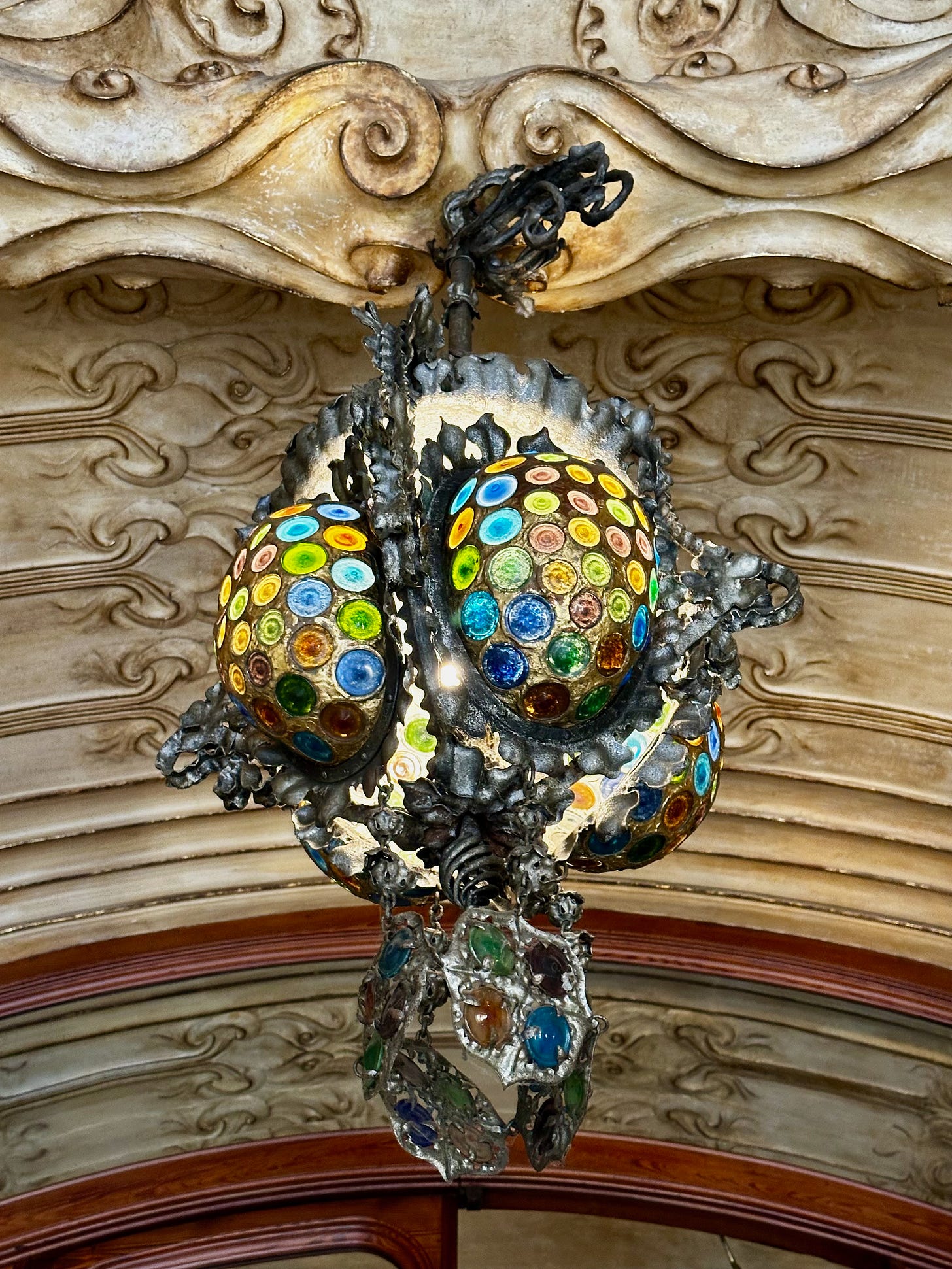Barcelona's Casa Francesc Cama
A Hidden Modernist Masterpiece in the Heart of Gràcia
Nestled along the bustling Carrer Gran de Gràcia, number 77 might not stand out at first glance to the casual pedestrian. But for those who stop and look closer, Casa Francesc Cama reveals itself as a richly decorated modernist jewel with an intriguing backstory. Officially built in 1905, the project was signed by Miquel Pa…




