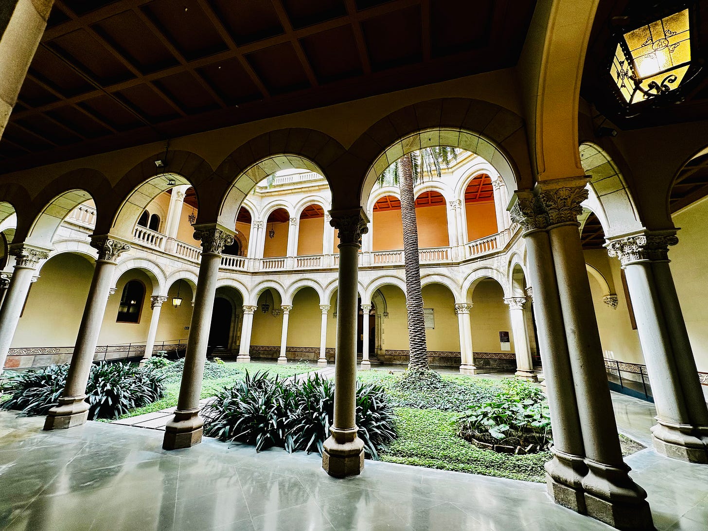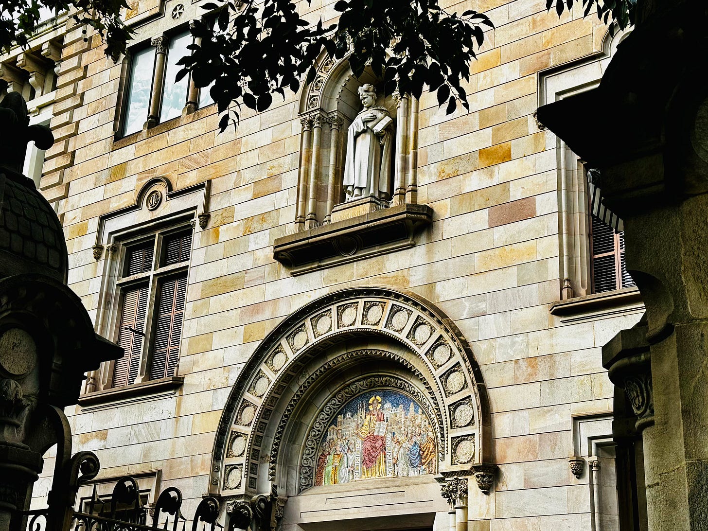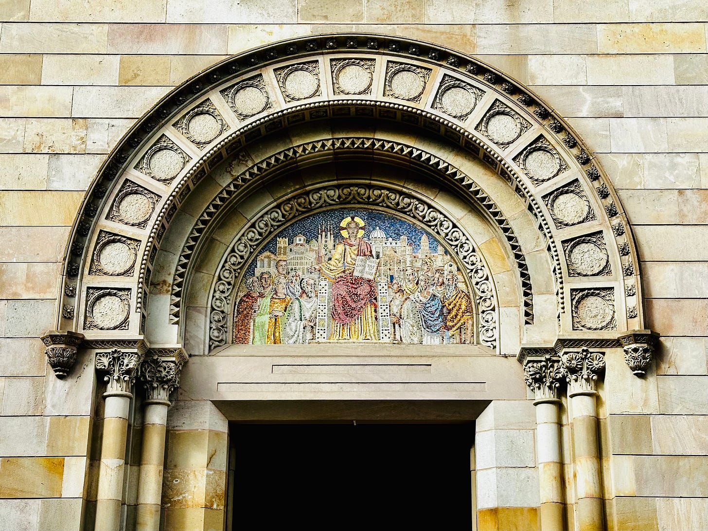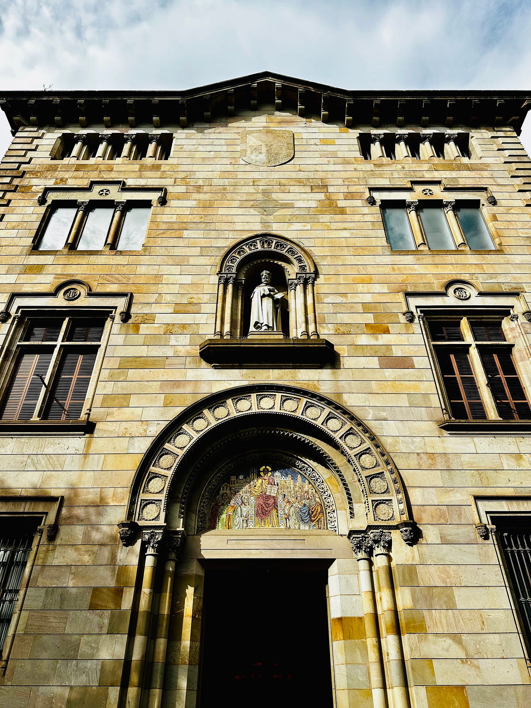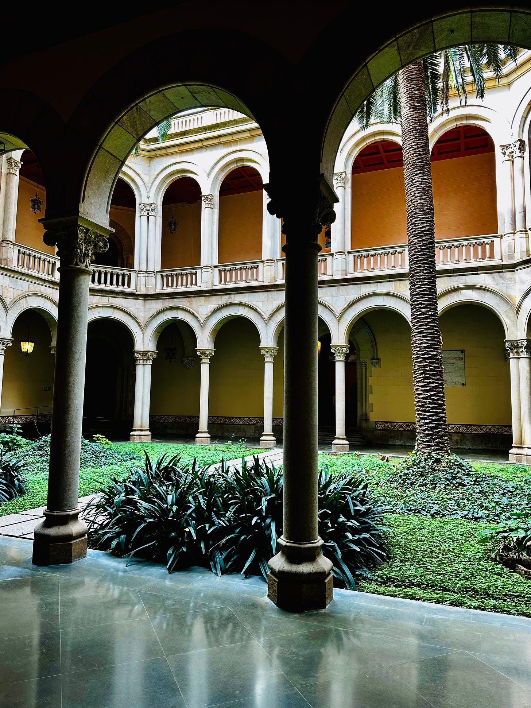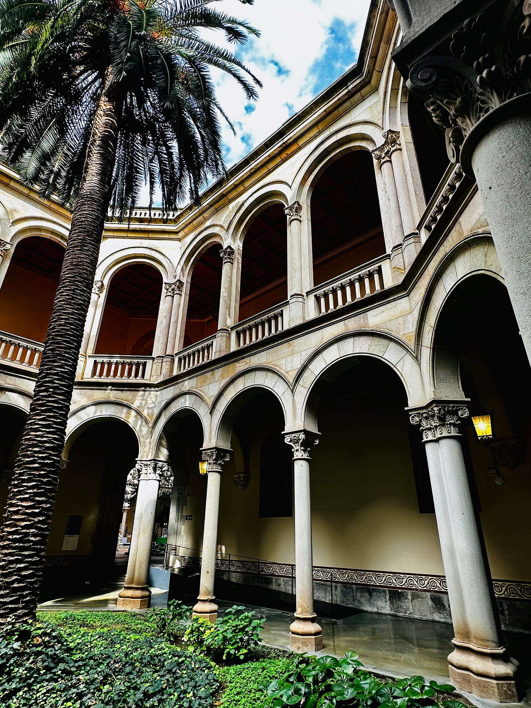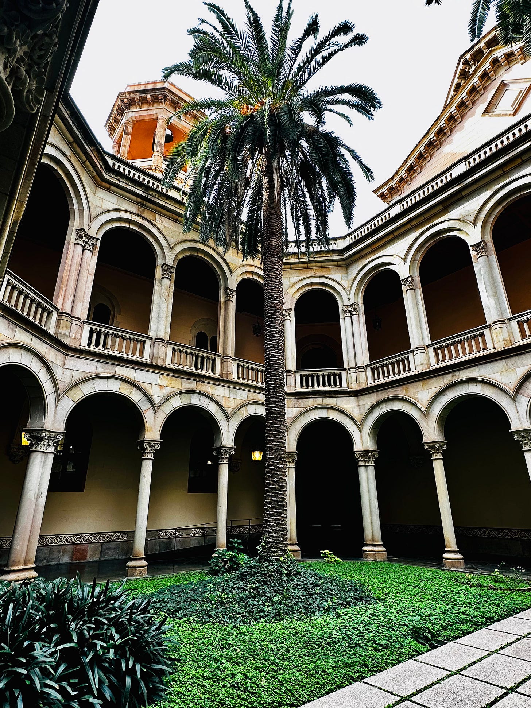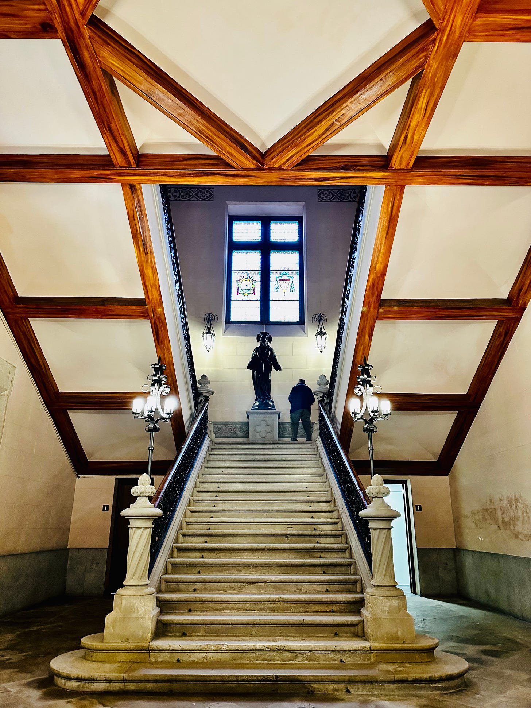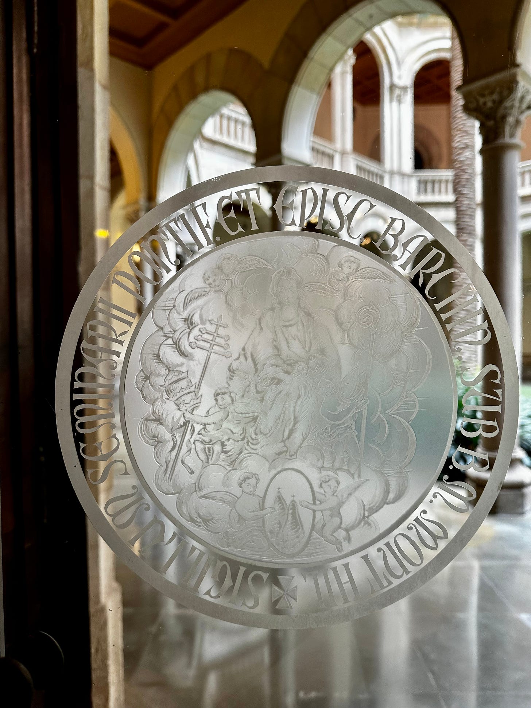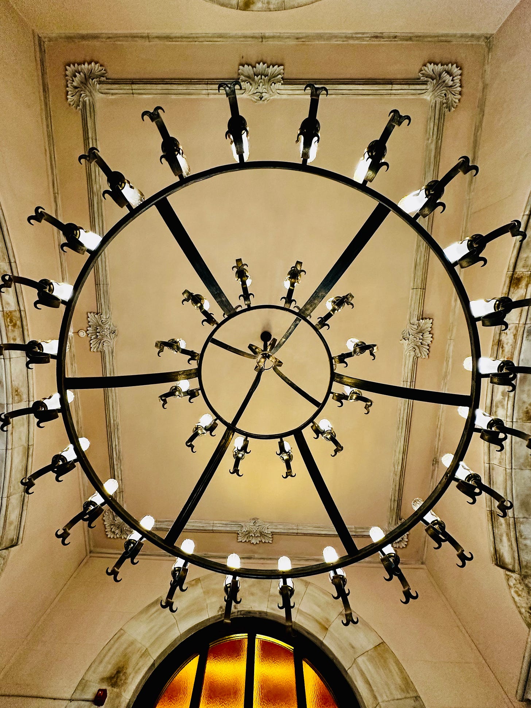The Immovable Center: A Visit to the Barcelona Conciliary Seminary
Seminari Conciliar de Barcelona: Elies Rogent’s Neo-Romanesque Masterpiece in the Eixample
Stepping onto Carrer de la Diputació, one is immediately confronted by the solemn mass of the Barcelona Conciliary Seminary. Located centrally in the bustling Eixample, this building offers a stark contrast to the district’s usual perimeter-block housing. It is a work of scale, historical gravity, and intentional austerity—a physical manifestation of authority designed by the renowned architect Elies Rogent i Torra.
Elies Rogent (1821–1897) was a towering figure in Catalan architecture, bridging the classical tradition and the emerging Modernist sensibility. The design of the Seminary, executed around the same time as his other colossal project, the main building of the University of Barcelona, showcases his mastery of historical revivalism. The entire complex proudly follows the lines of medieval architecture, embracing the Neo-Romanesque style that was so fashionable at the time. This was a deliberate choice to evoke the solid, sacred sincerity of Catalonia’s early religious heritage, contrasting with the often perceived frivolity of contemporary urban trends.
The Seminary’s urban placement is perhaps its most compelling and unique feature within the Eixample. Instead of adhering to Ildefons Cerdà’s standard model of filling the block’s perimeter, Rogent placed the massive complex squarely in the centre of the block. The entire composition is laid out in a distinct Greek cross plan (four equal arms), with the Cimborrio marking the composition's absolute centre.
This strategic placement created four resultant empty building spaces in the block’s corners—spaces that were initially designated as gardens. This layout creates a semi-monastic internal environment, organised around courtyards, deliberately separating the spiritual world of the Seminary from the secular clamour of the city, much like a medieval cloister.



